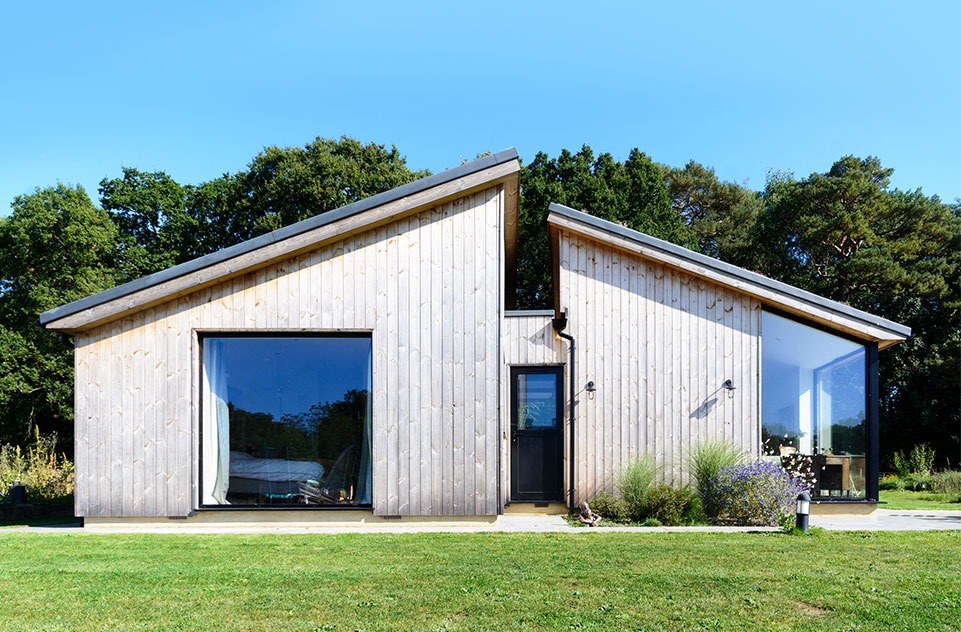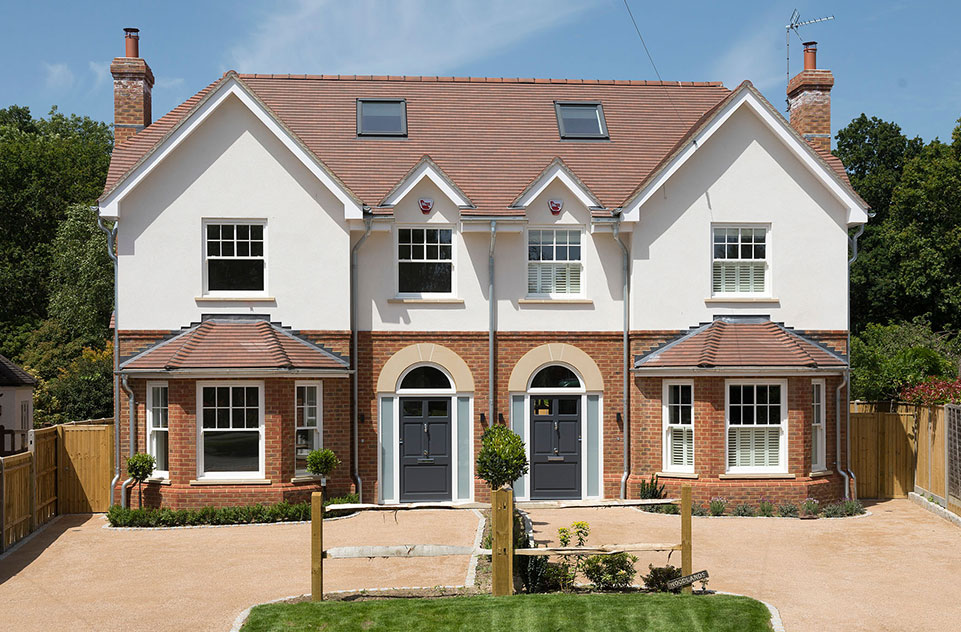
Services – What do we do?
As Chartered Architects we offer a wide range of services throughout the full course of your project and can provide you with all, or a tailored selection of the following, depending upon your specific needs at the relevant stages;

Stages 0 – 3:
Preparation / Planning / Design
- Feasibility studies
- Preparation & brief development
- Measured surveys of existing properties
- ‘Existing’ drawings, including floor plans, elevations, and sections
- Sketch design and development
- In-house concept 3D ‘white box’ modelling
- Street scene elevations
- CGI visualisations creation through work with external companies
- Lead Consultancy
- Principal Designer
- Submission of planning applications and other similar applications
- Production and submission of information to discharge planning conditions



Stage 4:
Technical Drawing
- Technical drawings for Building regulations, tendering, and construction
- Technical details and production drawings
- Service layouts
- Supportive information for SAP/Energy assessments
- Window & external door schedules
- Coordination with/of other consultants, e.g. Structural Engineer
- Submission of Building Control applications
- Written specifications

Stages 5 – 6:
Construction
- Tendering projects to local contractors
- Tender appraisals and breakdowns
- Contract Administration
- Pre-contract meetings
- Preparation & completion of building contracts
- Weekly site inspections
- Monthly site meetings
- Certification and Instructions
- Final inspections & snagging reviews
- Project sign-off
- As-built drawings
- Land registry & lease plans


